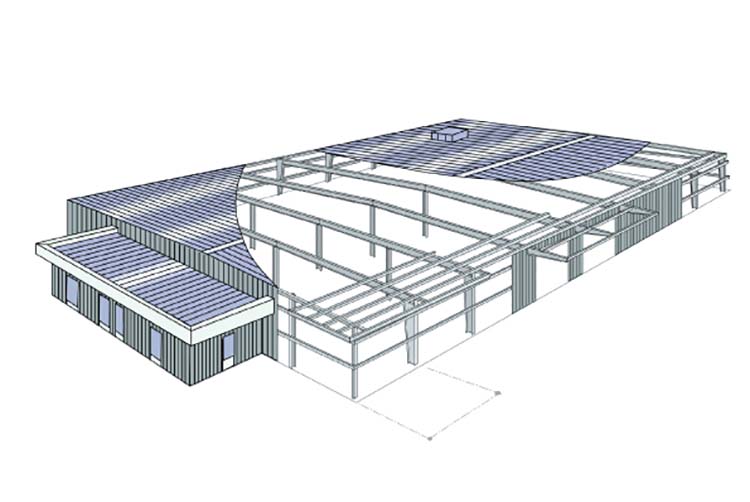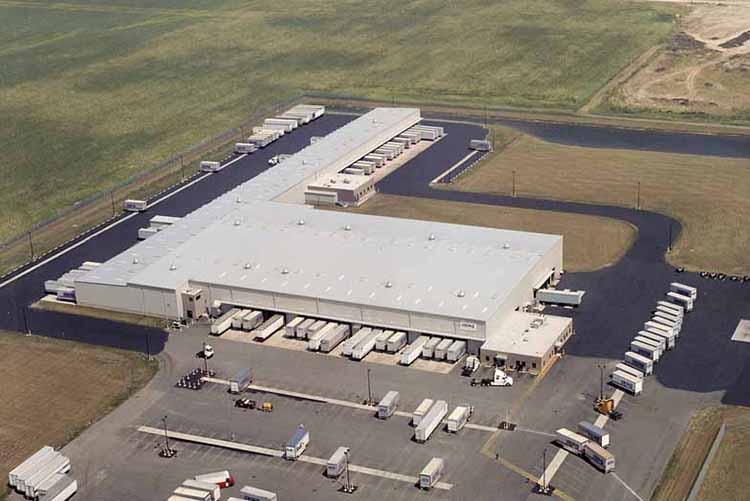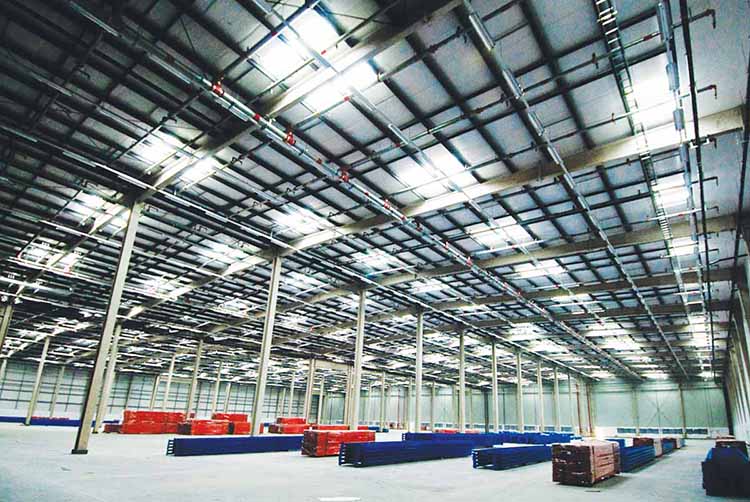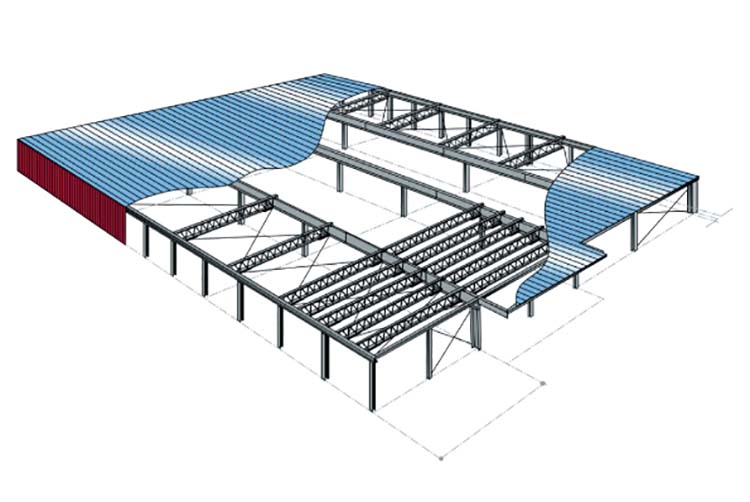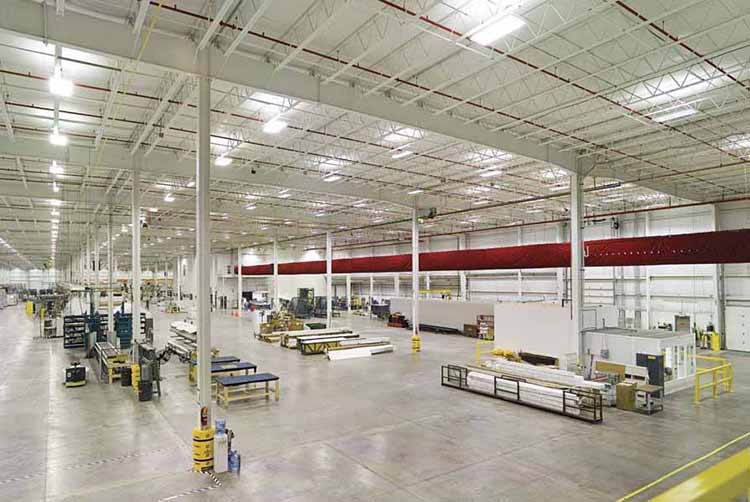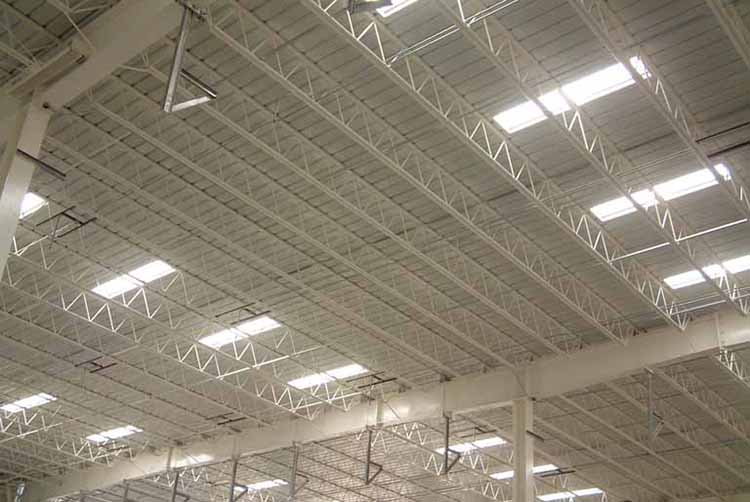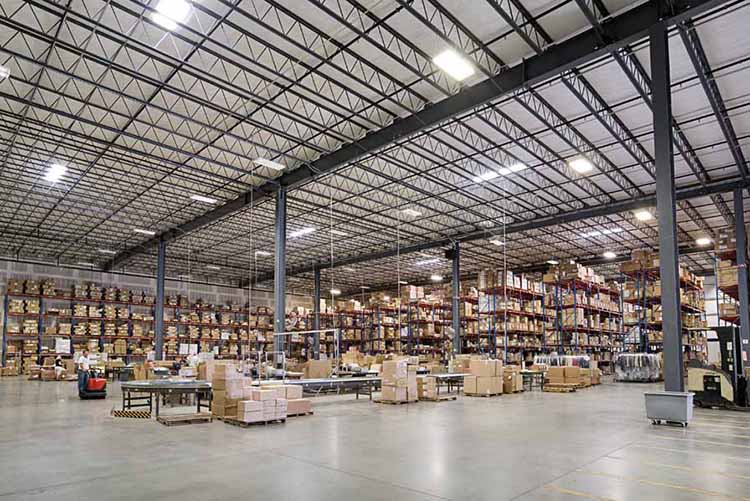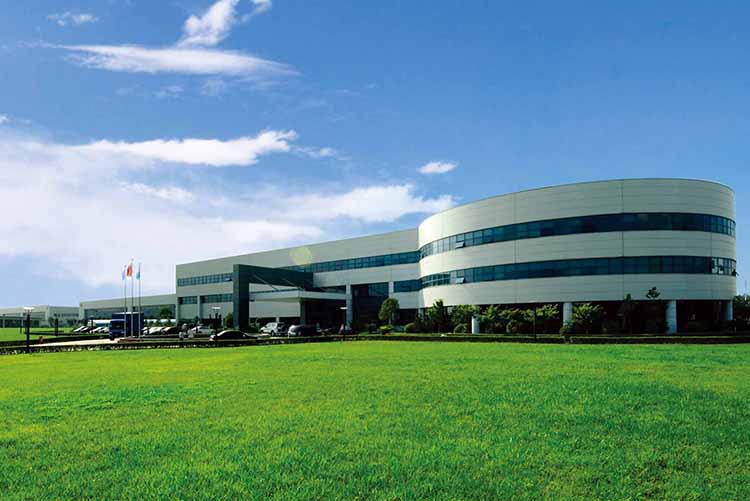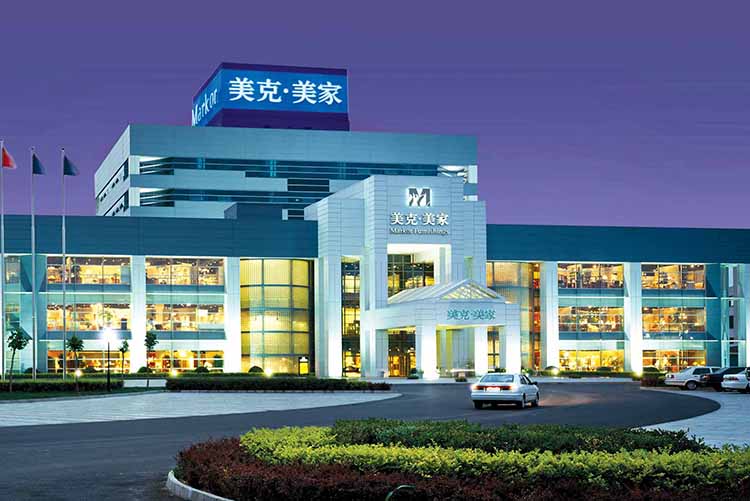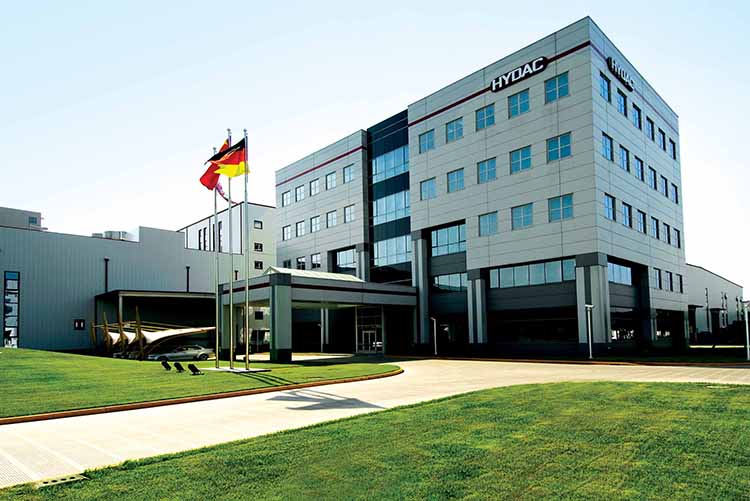WIDESPAN® Structural System
大跨度结构系统
Combines the proven practicality of a rigid frame with almost unlimited size flexibility.
Clearspan framing systems allow for maximum use of interior space.
Specially designed for large buildings such as manufacturing plants, warehouses, truck terminals and retail stores, using a minimum of interior columns.
State-of-the-art computer processing system allows almost total flexibility in the height, width and roof slope.
The width extension matches the eave heights and roof slopes for additional space or future expansion.
LANDMARK 2000 Structural System
桁架檩条结构系统
Maximum design flexibility with bays up to 18m, maybe specified in 150mm increments.
Used solid web primary frames, open web secondary structural members (truss purlins) and rod bracing in the roof and wall.
Single slope, double slope and offset ridge designs are available.
Engineered to meet the current design practices of your load and local code.
MULTI-STORY Structural System
多层结构系统
Clearspan (reduced columns).
Construction speed.
Easy service routine.
Flexible space.
Used for almost any multi-story building from 2~10 stories.



